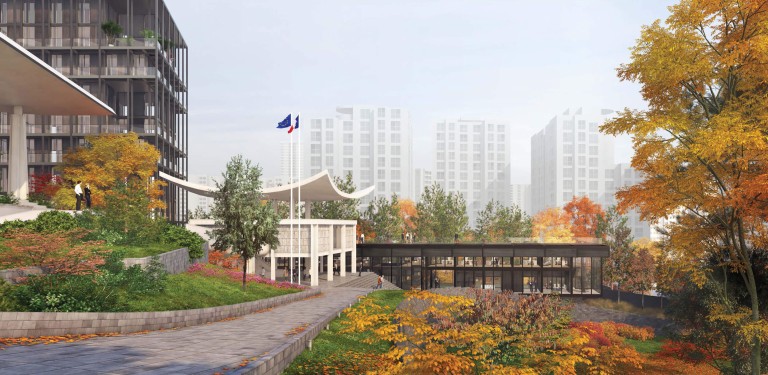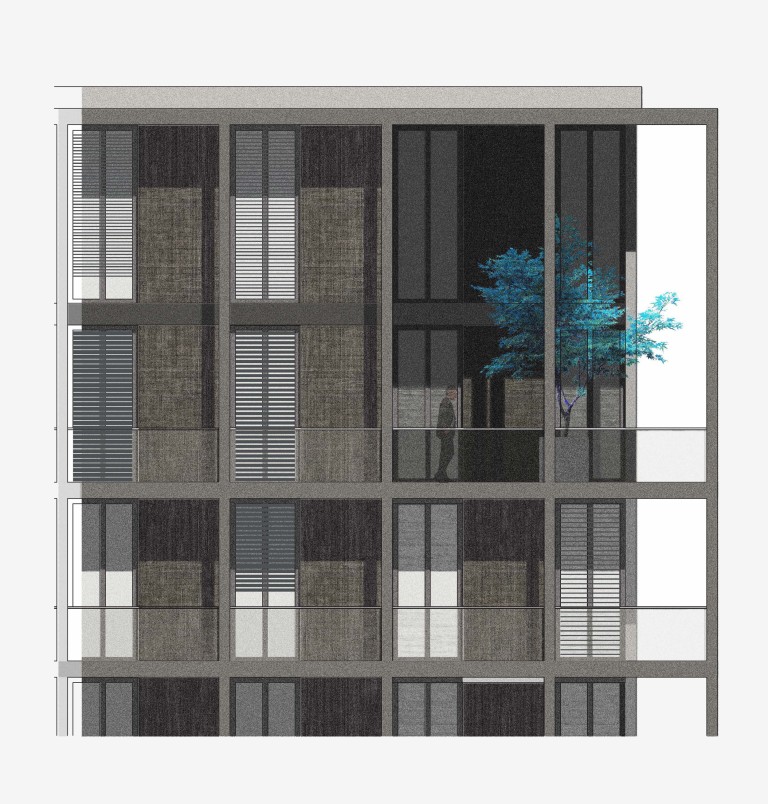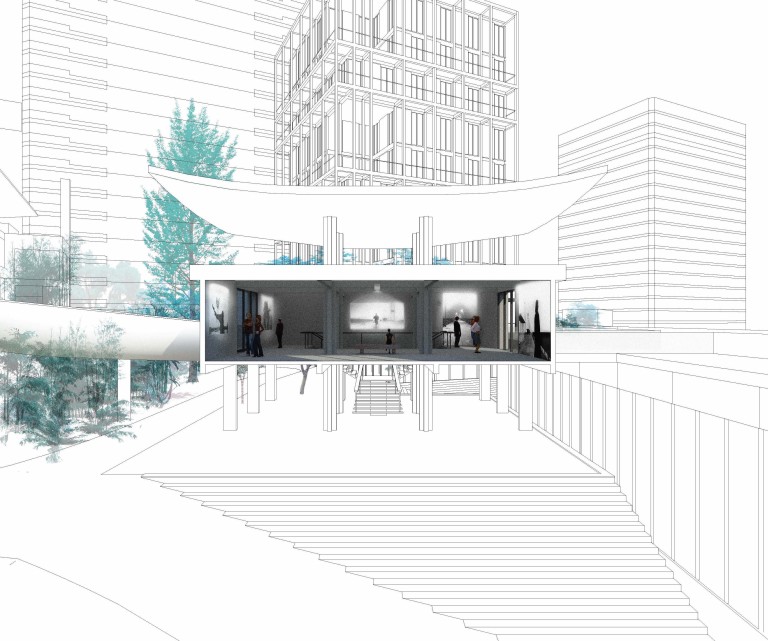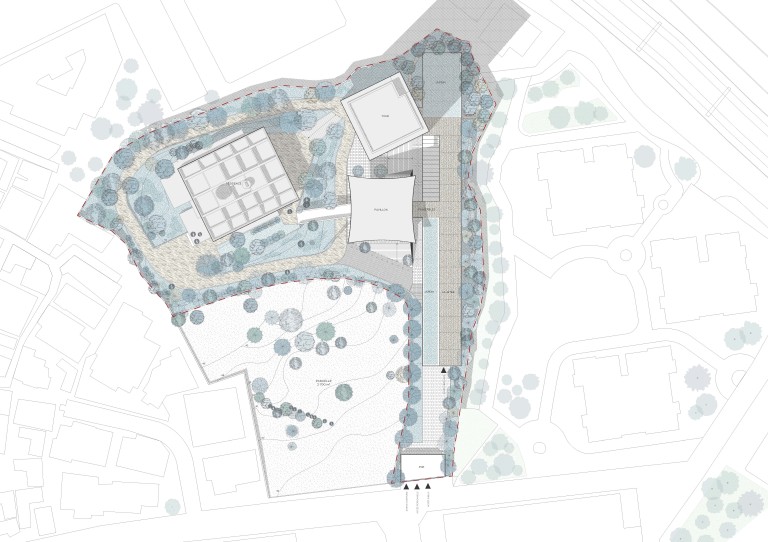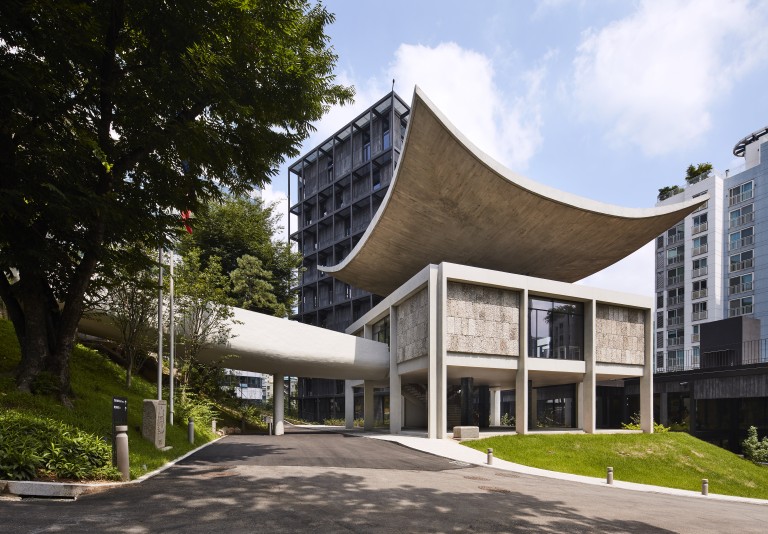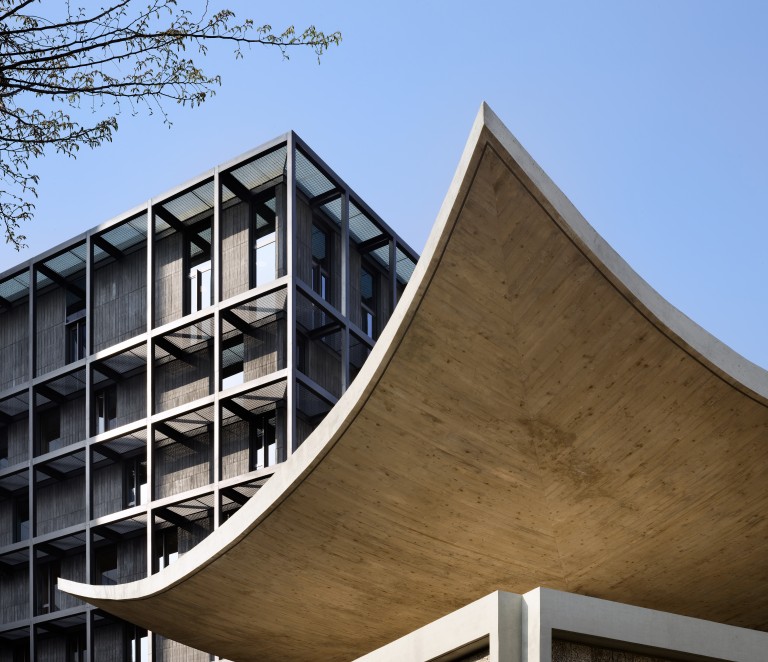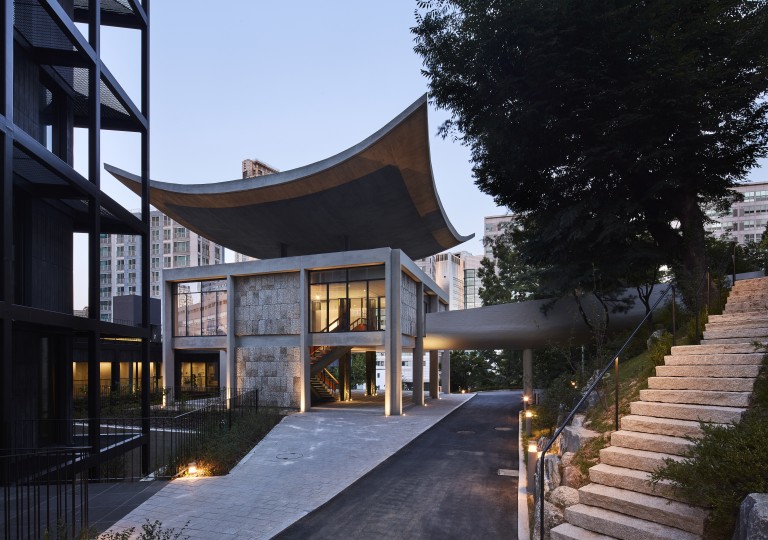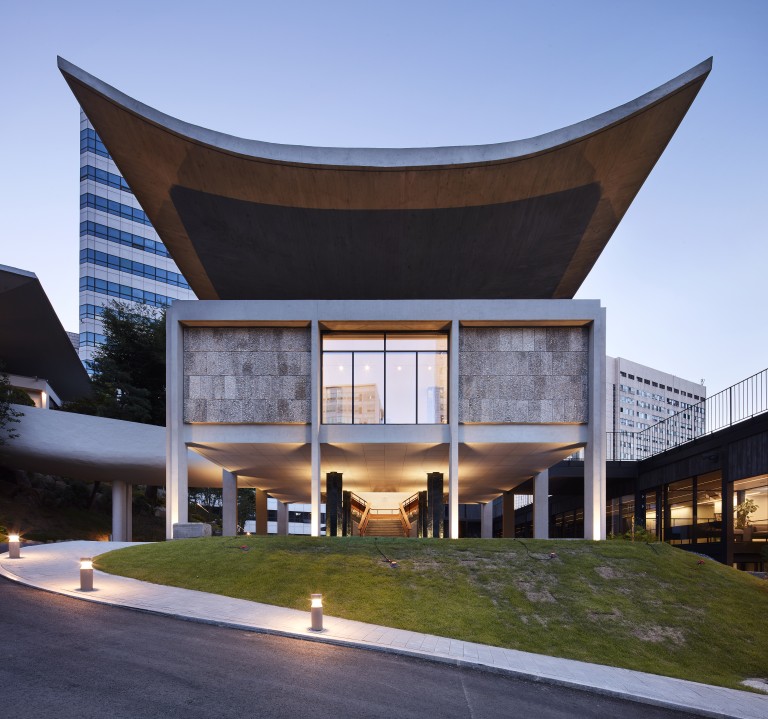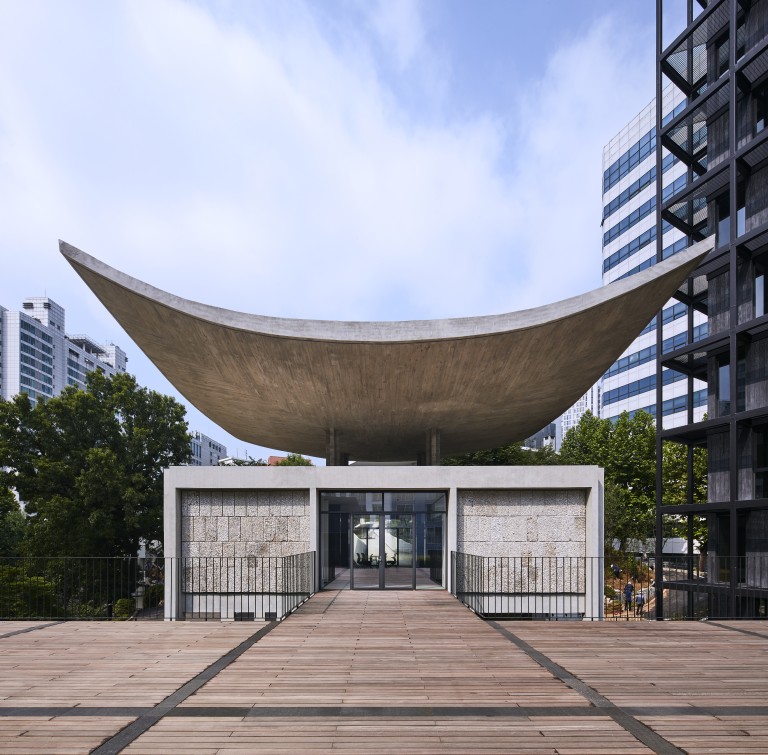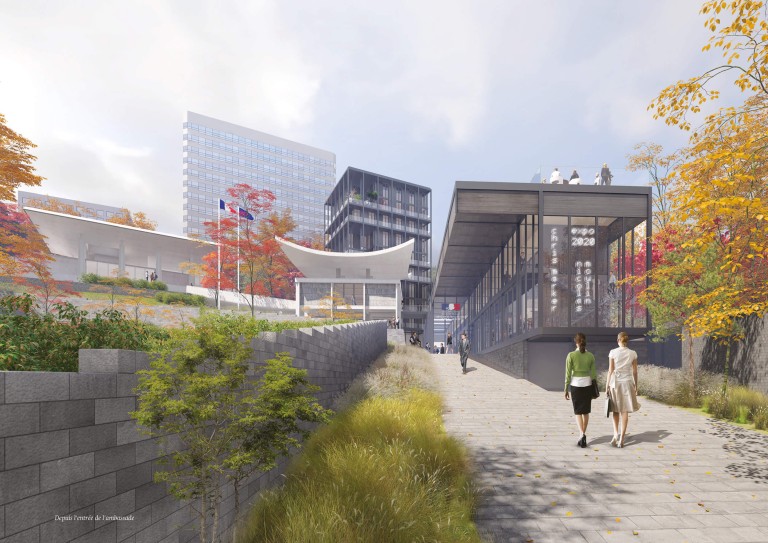
Seoul, South Korea Architecture
Ambassade de France en Corée
The new French embassy in Seoul brings together on a single site the various services currently split up in the city. The Ambassador’s residence is preserved and the old Ambassador’s office is transformed into an auditorium. A horizontal bar and the pier, brings together the services dedicated to welcoming the public, while the offices are located in the signal tower.
The embassy aims to be rational. By allowing the cohabitation and management of different flows and by optimizing the organization of this complex program in time and space, the embassy is also intended to be functional. The project reconciles opposites and is based on the duality between horizontal and vertical, through the two volumes structuring the site: the jetty and the signal tower, declines and variations around the Cartesian building of Le Corbusier.
-
Category
Architecture -
Order type
Project / Competition
-
Program
Construction of a new French embassy in Korea
-
Area
3 000 m²
-
Mission / Phases
Complete mission
-
MOA
Ministry of Foreign Affairs and International Development
-
MOE
Sathy – Mass Studies – STL – DGE – TEO – HANA – Shin estimate office Greentool – R&B acoustics – VS-A
Équipe de Sathy : Hong Quan Vu, Pavin Chanteau, Minjoo Jeong -
Budget
10 001 677 €
-
Planning
2016 – 2021
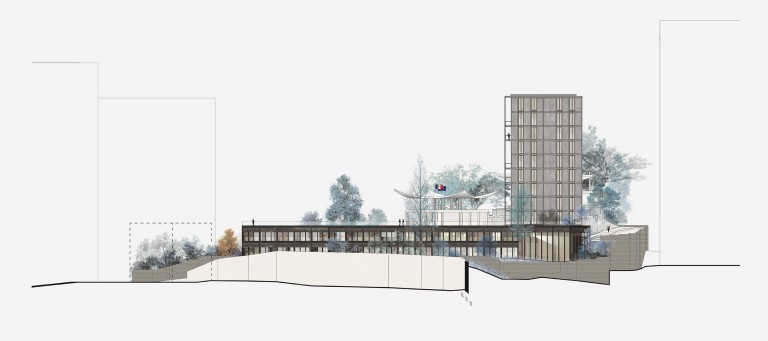

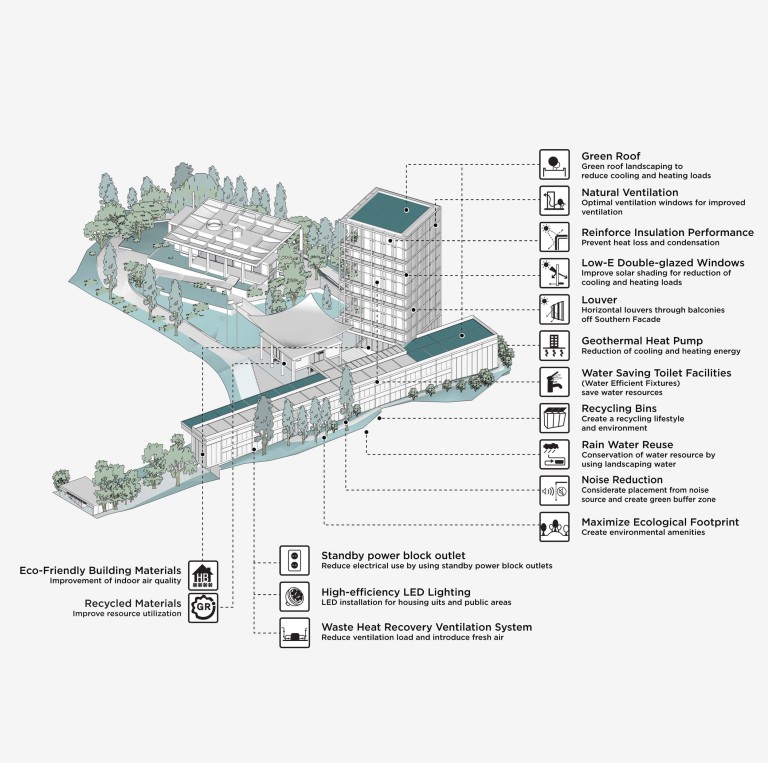
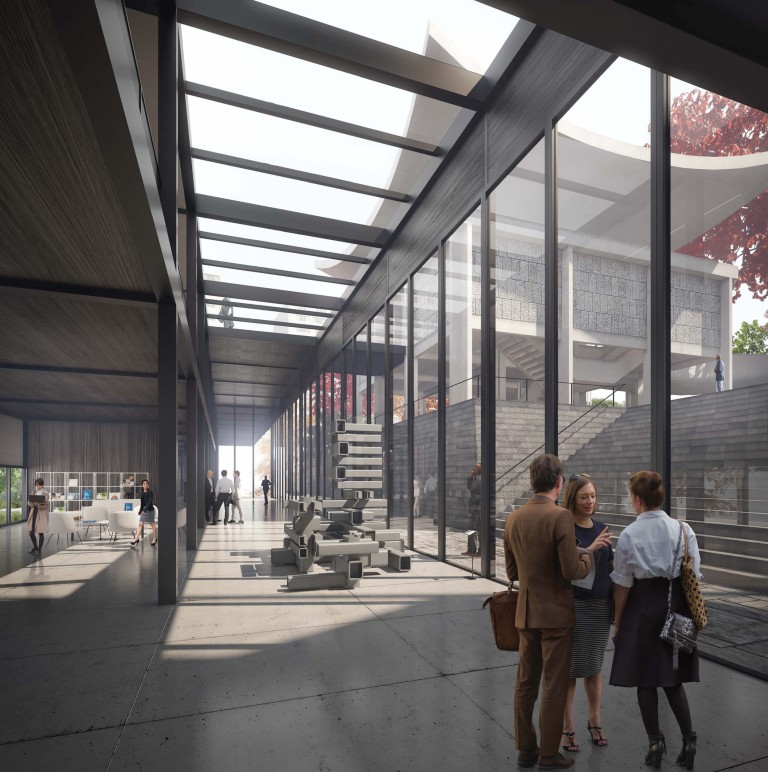
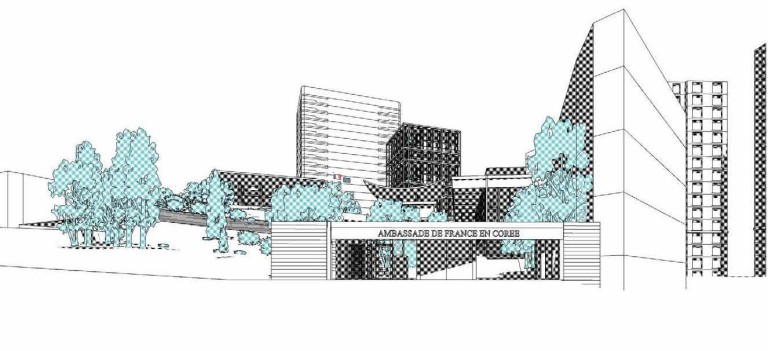
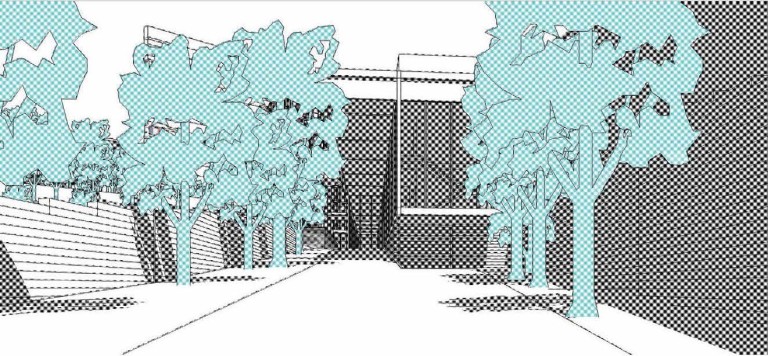
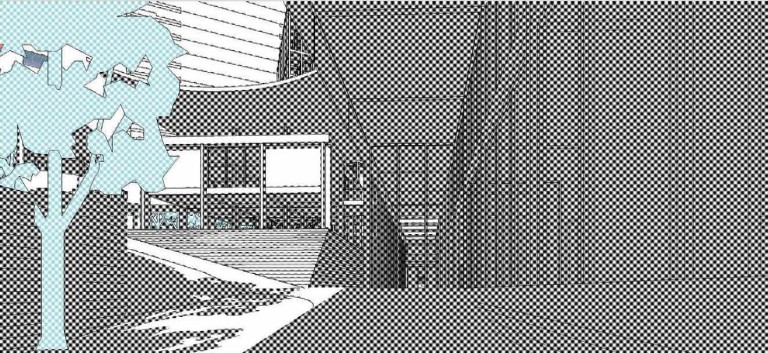
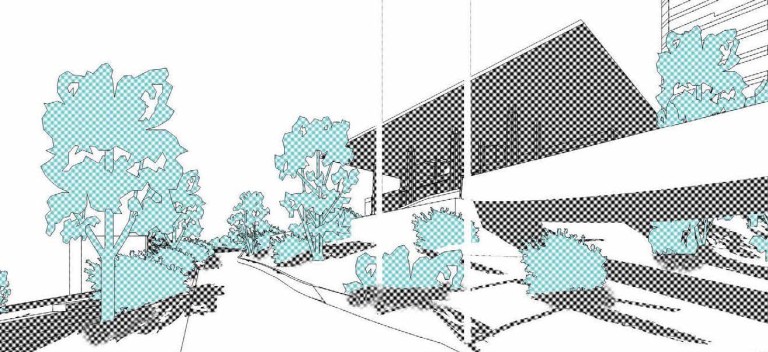
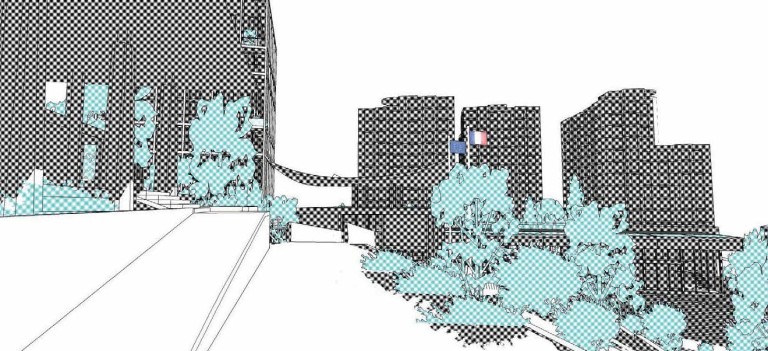
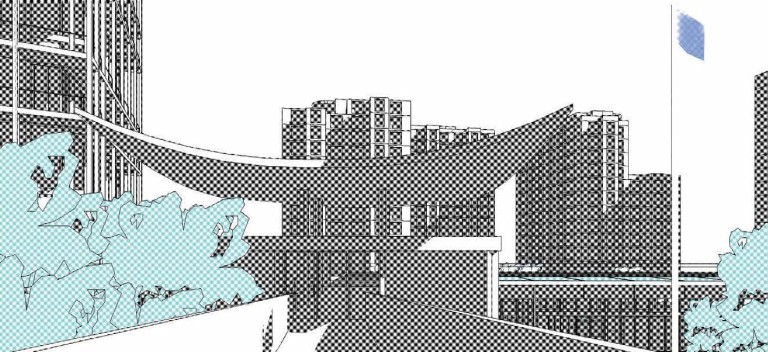
From left to right: the entrance, the lime tree alley, the gallery, the Ambassador's residence, the steps of the Ambassador's residence, the pavilion.
