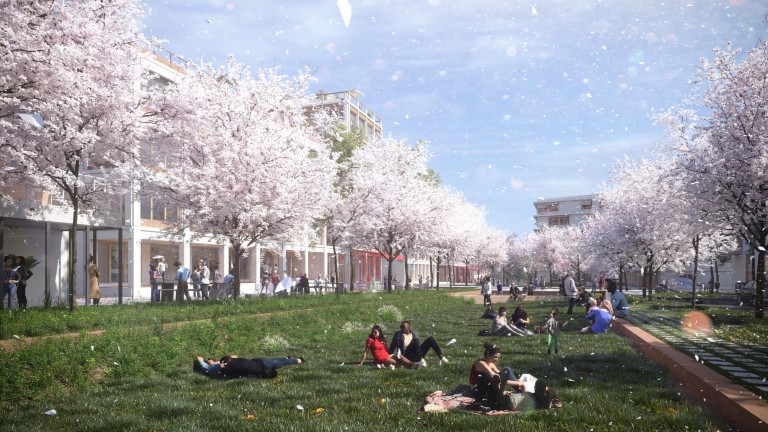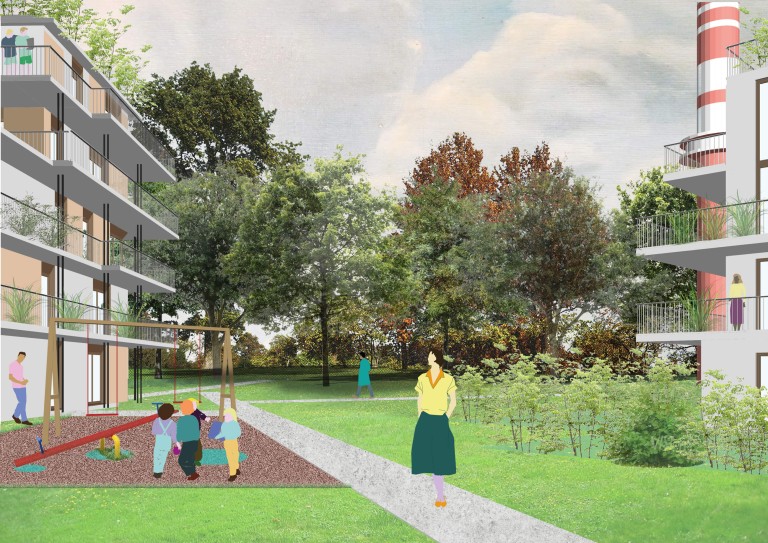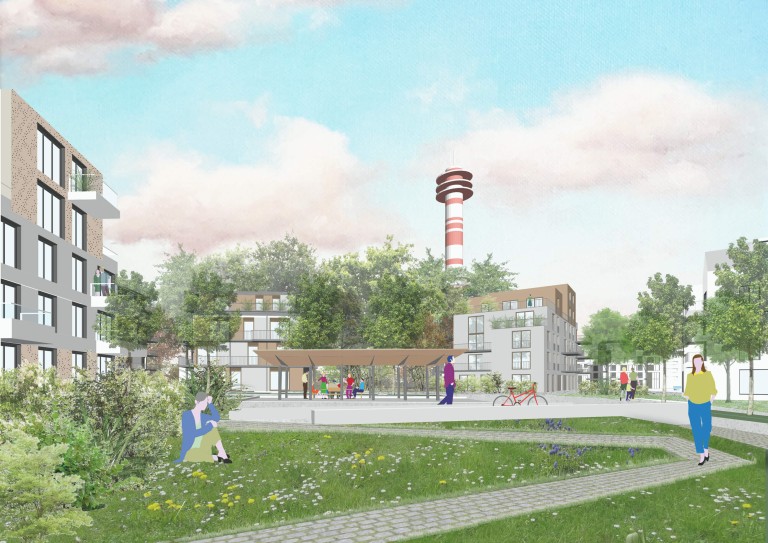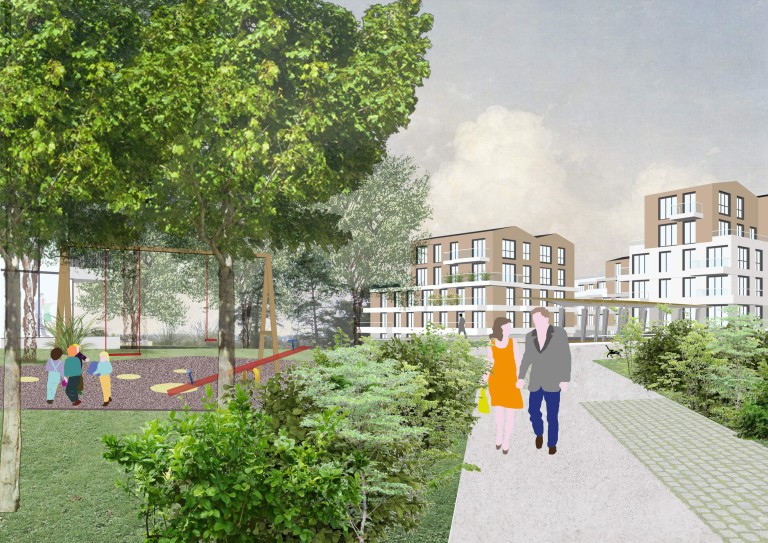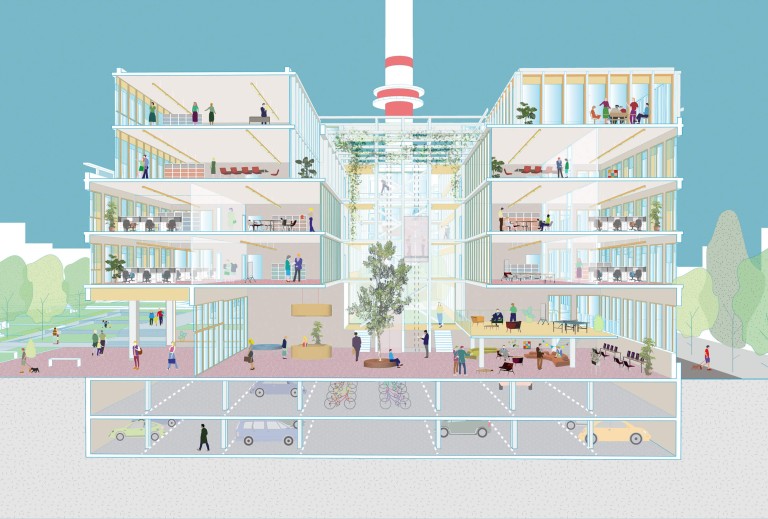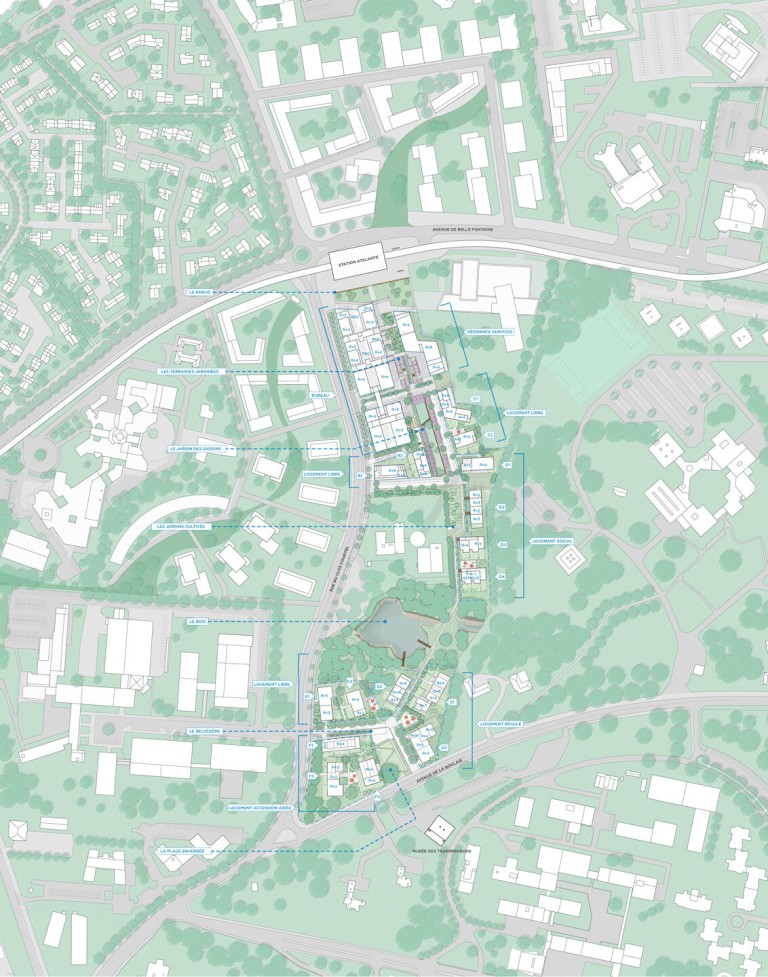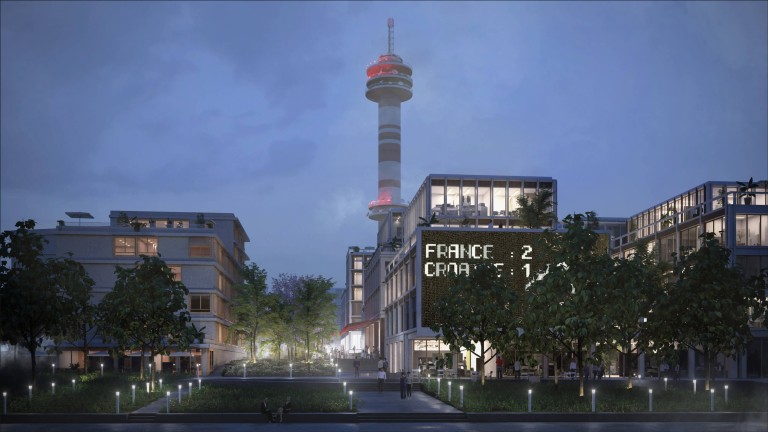
Rennes, France Urbanisme
Cesson
The urban model at the origin of the Atalante district has produced vast monofunctional rights-of-way that are unkind to pedestrians. While offering an architecture commensurate with the characteristic objects of the context - the telecom branch, the metro station, the Orange Lab building - we are creating a district "at the human height".
The dimensions of the spaces, the fragmentation of volumes, the occupation of the ground floors and the management of breaks in scale must allow the harmonious coexistence of productive and residential functions around public spaces that are comfortable for all, workers as residents.
-
Category
Urbanisme -
Order type
Project / Competition
-
Program
Mixed program of housing, residence, offices and activities
-
Area
22 500 m2 de logements, une résidence gérée de 5000 m2, 15 000 m2 de bureaux, 1000 m2 d’activités et commerces
-
Mission / Phases
Project management of public spaces and architectural project management (ESQ, APS, PA / PC, APD, PRO, DCE, VISA, Certificate of conformity)
-
MOA
Legendre
-
MOE
Sathy (mandataire) | Line up | Bourdet Rivasseau | Jagg | La forme et l'usage | Mageo
-
Planning
2017 – 2021
