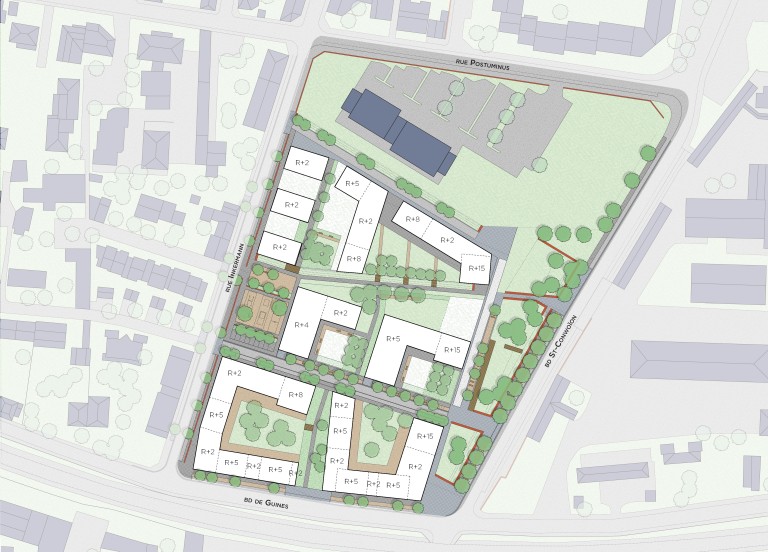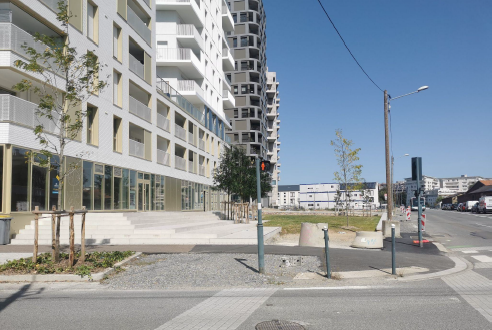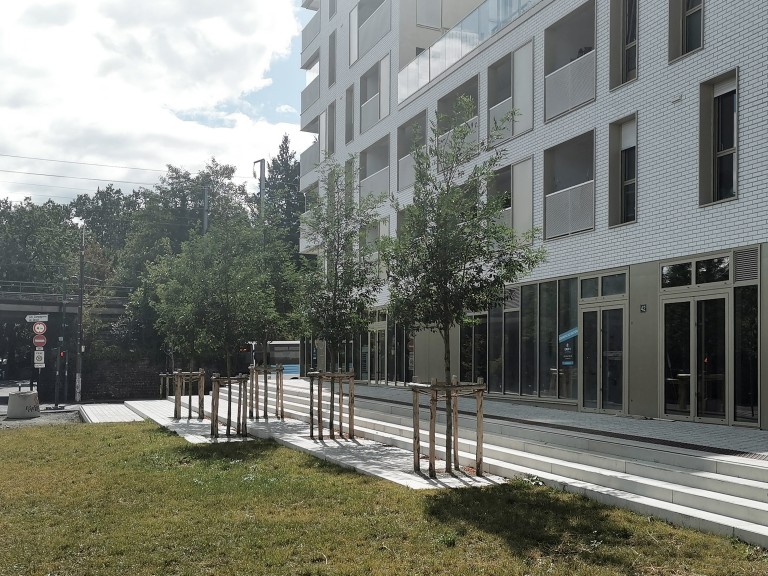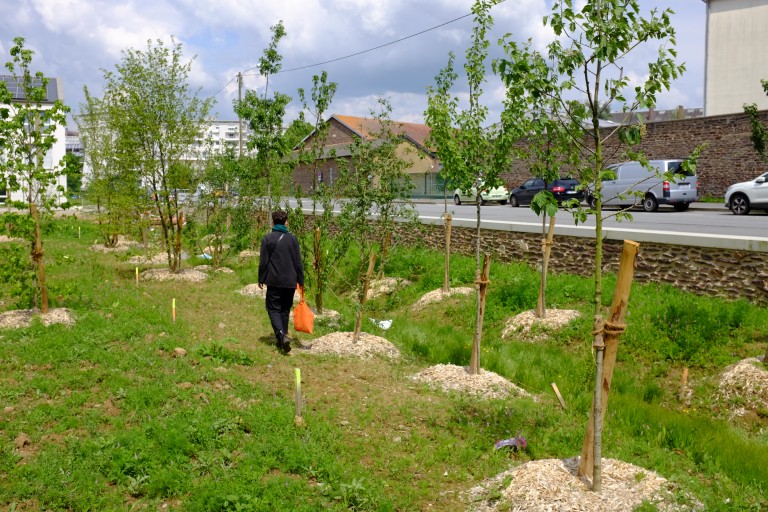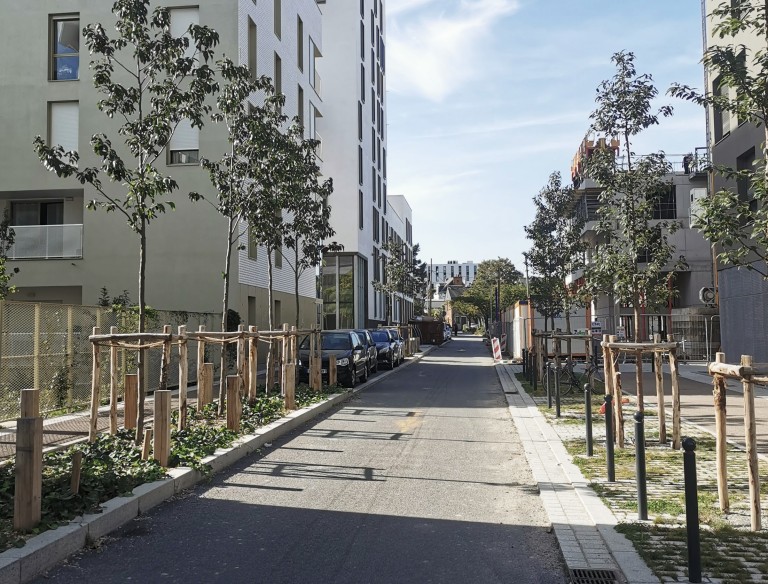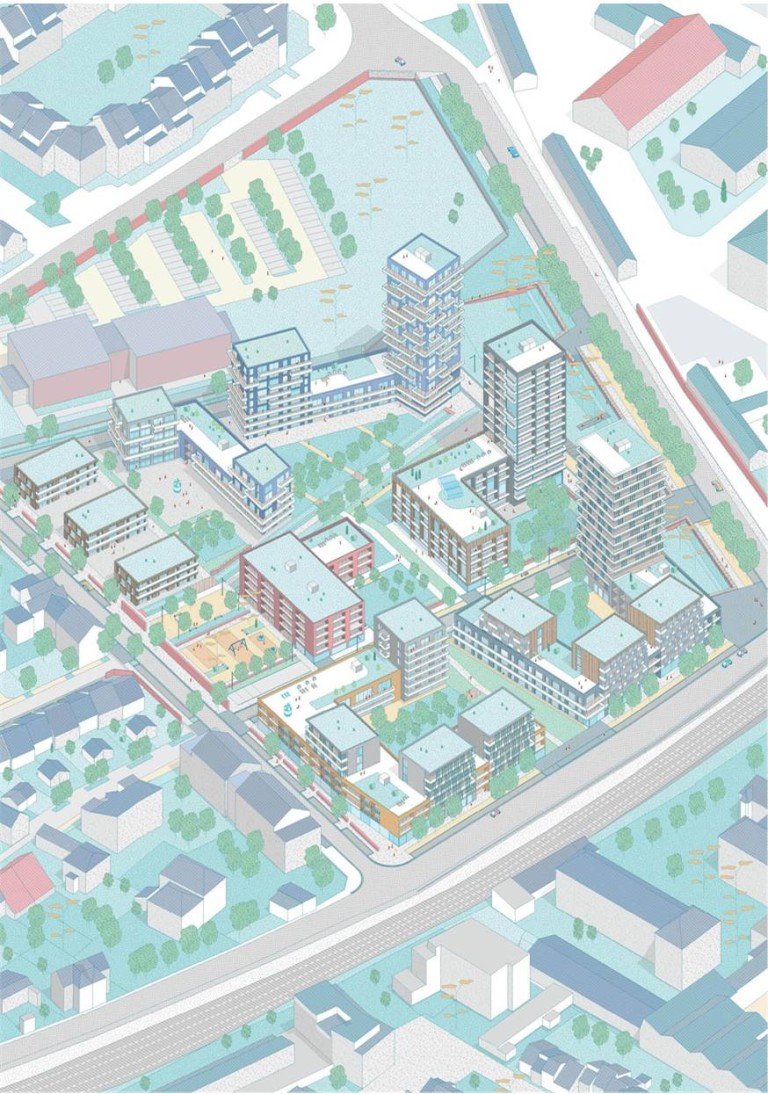
Rennes, France Urbanisme
ZAC de Guines
The Guînes project is part of the articulation of complex urban dynamics, between the downtown and outlying districts.
This project intends to ensure urban continuity in these different entities. It proposes to think about connections with its surroundings, by establishing a road and pedestrian structure that is part of the continuity of the existing, to support the transformation of the district. The frame (mainly housing), revolves around the principle of desirable density which allows a minimal footprint, offering generous outdoor spaces. A landscape strategy ensures continuity with what already exists, in particular with the creation of a park.
Co-construction workshops were set up throughout the project, until the architectural monitoring phase where architectural coordination workshops are organized, bringing together all the architects and operators of the project.
-
Category
Urbanisme -
Program
Urban project management in the Guines sector
-
Area
3.5 Ha
-
Mission / Phases
Guide plan, CPAUPE, Lot sheets, Communication-Consultation, architectural monitoring
-
MOA
Rennes Métropole et Territoires
-
MOE
SATHY | LALU | OGI | MAGEO
-
Budget
45 000 000 €
-
Planning
2016 -
Schedule
2016 - in progress

