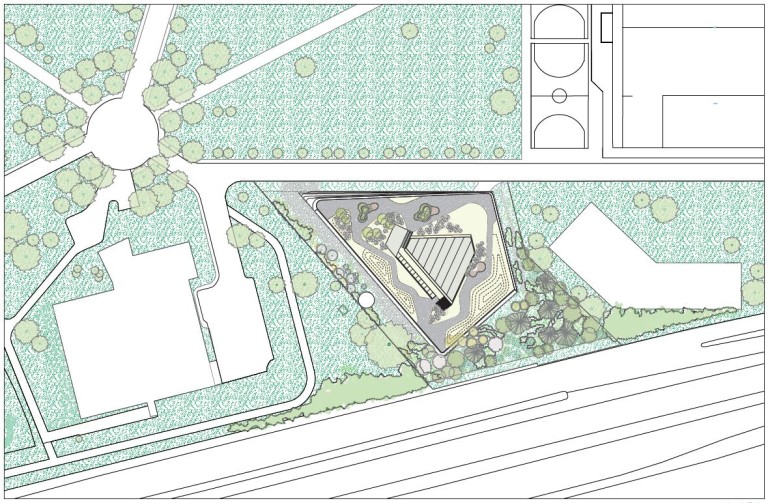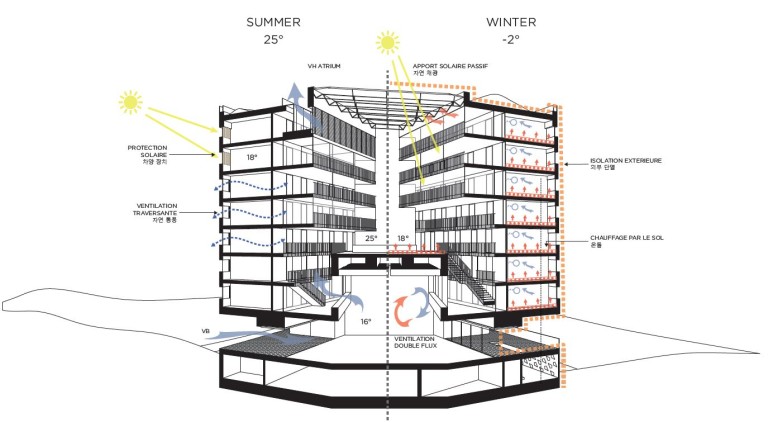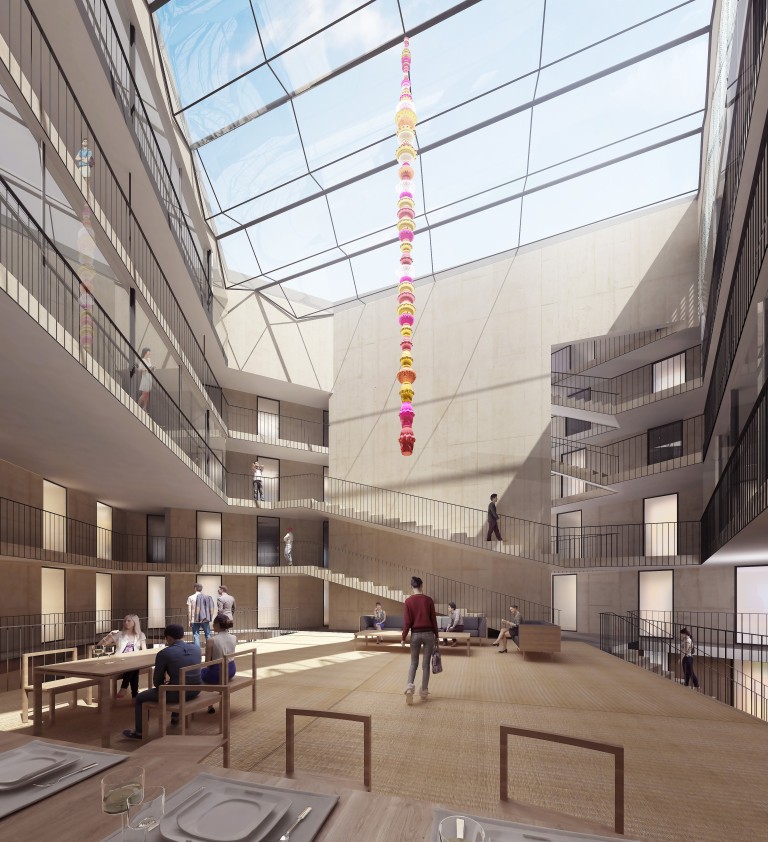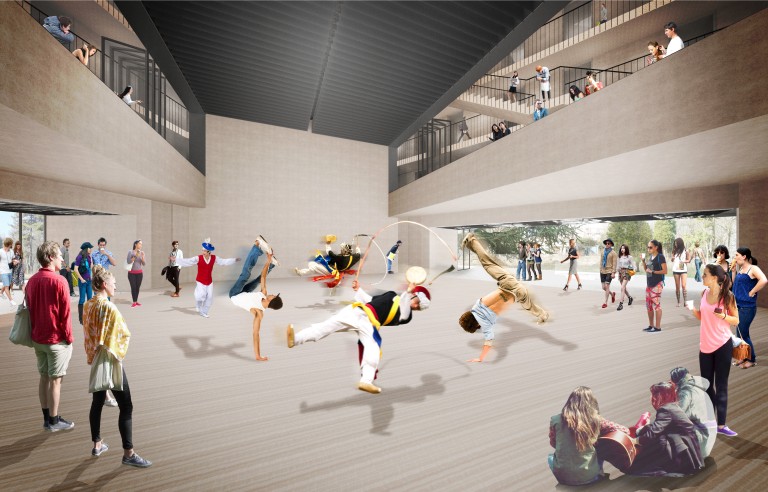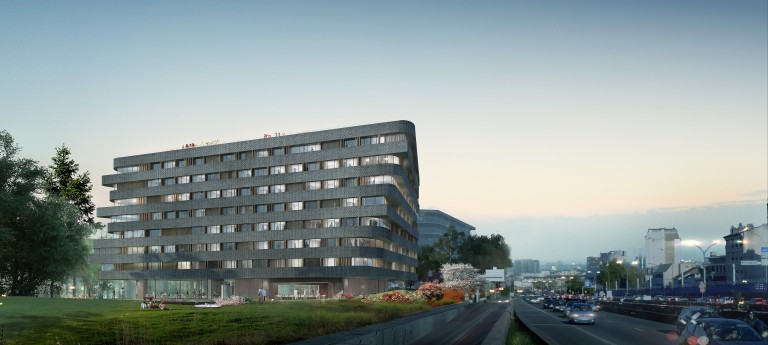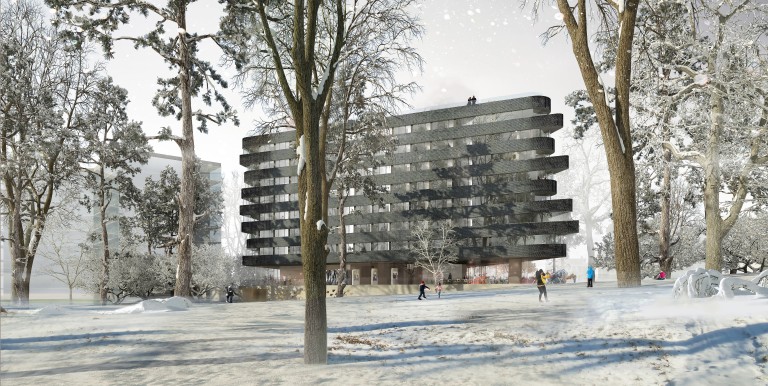
Cité internationale universitaire Paris, France Architecture
Maison de la Corée
Cité International Universitaire de Paris
The Korea House project at CIUP is the result of a collaboration between two countries. Due to its status as a national pavilion at the CIUP, the Korea House is a design subtly combining the expression of a deep Korean culture while blending in with the urban Parisian culture.
The courtyard, Madang in Korean, a universal typological figure, is an essential element of Korean architectural identity. This specific typology organized around two courtyards with complementary uses constitutes the soul of our project. The outdoor courtyard is representative, a place of reception and celebration. The inner courtyard is more confidential. In response to strong density constraints, the courses are no longer divided vertically, but overlap horizontally. The programmatic division between programs accessible to the public and collective but private programs is made by distinguishing between the lower space in contact with the park, and the upper space in contact with the rooms.
The centrifugal distribution of the 250 rooms around the upper courtyard connects the rooms with natural light from the atrium and outside.
All of the residency programs are organized around these courses within an architecture characterized by formal sobriety, minimalism of architectural gesture, and mastery of imperfection at the core of Korean architecture.
-
Category
Architecture -
Order type
Competition
-
Program
Student residence with 253 rooms, restaurant, multipurpose room
-
Area
7 300 m2 SPC
-
Mission / Phases
Design and architectural monitoring
-
MOA
Association de la Maison de la Corée
-
MOE
Mass Studies - SATHY - Seo-Ahn Total Landscape - YSC - Bim Ingénérie - Franck Boutté consultants EVP - CCVH - VPEAS
-
Budget
17 500 000 €
-
Planning
2015 -
Label
Effinergie + / Qualitel Habitat & Environnement profil A

